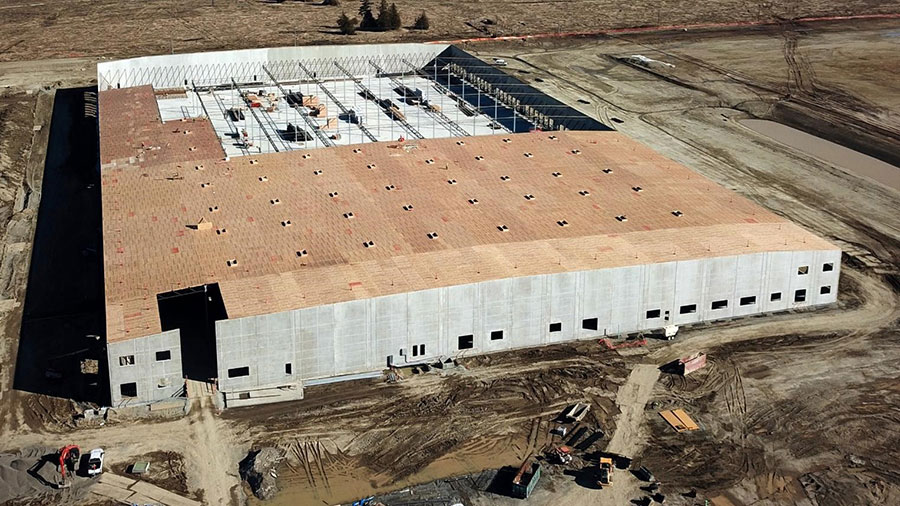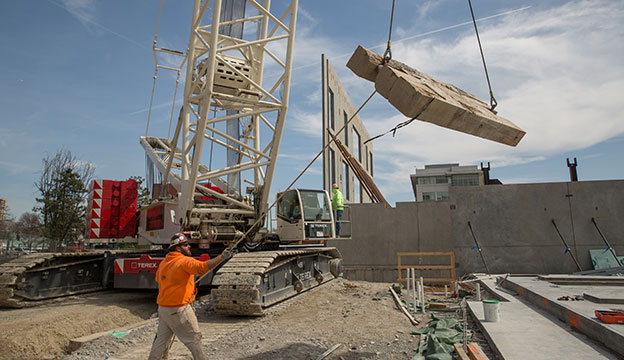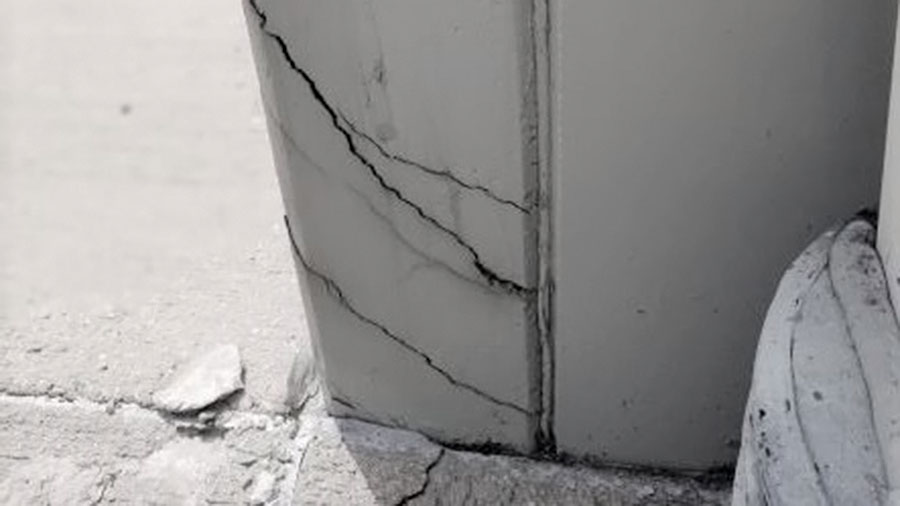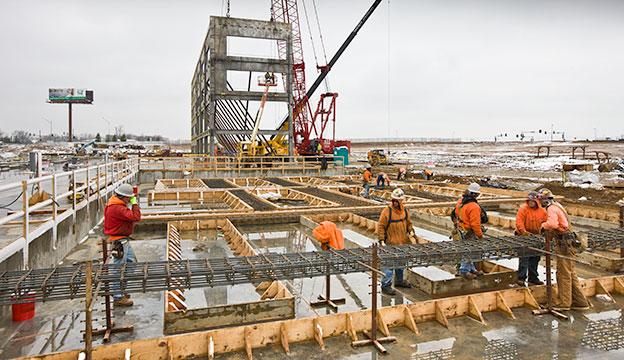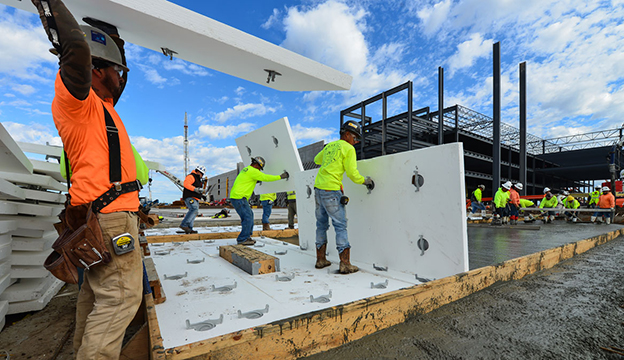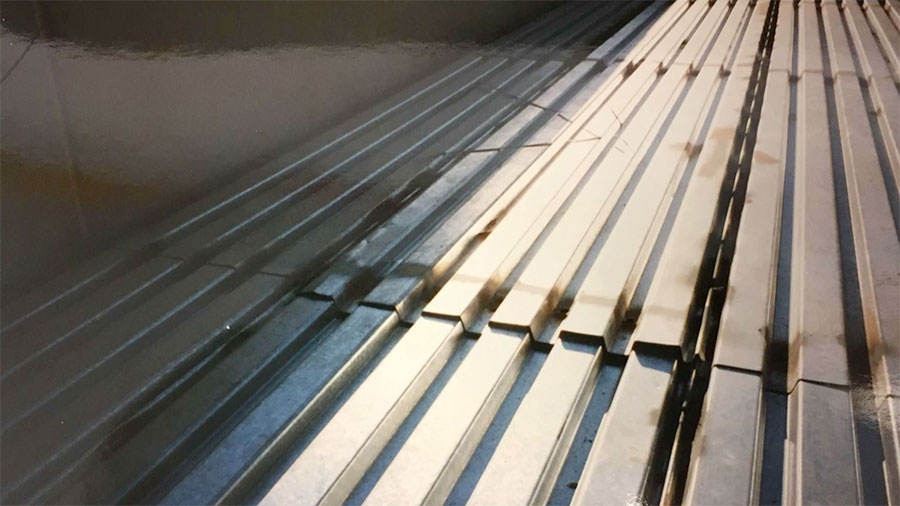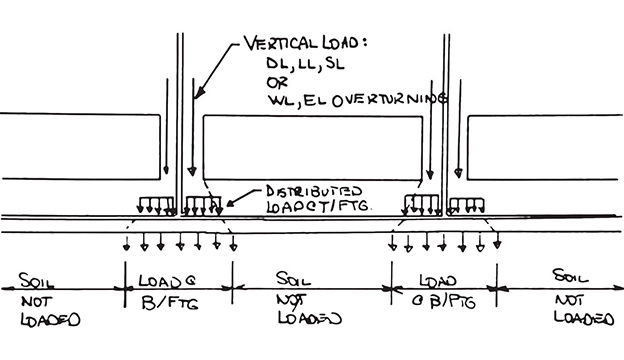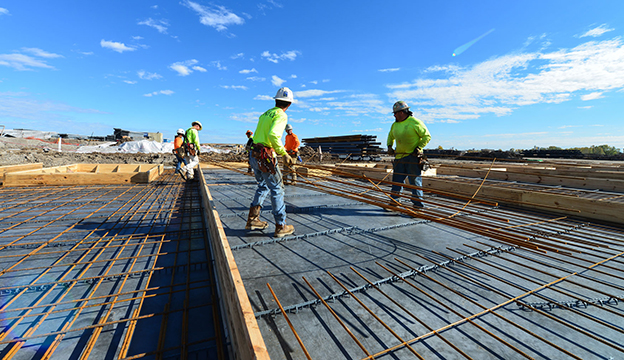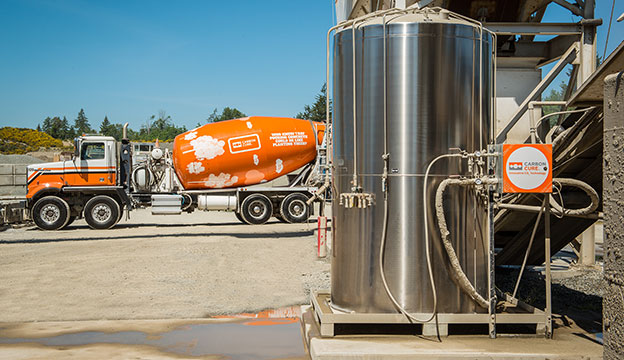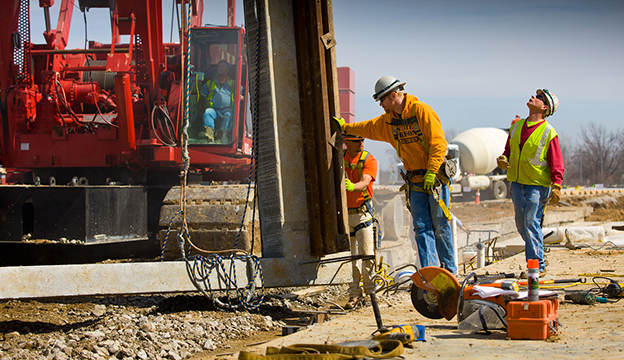Tilt-Up Academy > Engineering
CATEGORY: Engineering
A New Generation of Tilt Wall Icons
60 minutes | 1 PDH/LU
Despite the method’s stellar reputation as the world’s most efficient building system for big-box buildings, tilt-up construction has roots in serious architecture. Through exploration of tilt-up’s early-phase adoption, disruptions brought on by World War II, and significant ...
A Parametric Study of the New Diaphragm Design Force Methods
55 minutes | 1 PDH/LU
Since its introduction into U.S. building codes and standards, a single generally-accepted method has existed for determining seismic design forces on roof diaphragms. Recently, an alternate procedure was introduced in ASCE 7-16, and then an additional alternate procedure was introduced in ASCE 7...
Cranes and Ground-Bearing Pressures
49 minutes | 1 PDH/LU
The average weight of the tilt-up panel has increased greatly over recent years. It is critically important to understand crane ground bearing pressure and ensure that the subgrade can support these loads at all times. This seminar will discuss factors affecting crane selection, the process fo...
Creepy Things in Panel Design
56 minutes | 1 PDH/LU
Needham DBS was called to investigate cracks on a building after years of issues. The building had a history of failed panel to slab connections and significant bowing in the panels. At the onset of the investigation, the mindset was that either the interior slab was moving, or the exterior pavin...
Engineering Tilt-Up: (Part 1-1) Wall Panel Design
83 minutes | 1.5 PDH/LU
This introductory presentation begins with what is special about tilt-up design and rules of thumb regarding tilt-up panel design and analytical approaches. The second half of the talk goes through detailed load determination examples with an emphasis on how loads and load paths are sometimes uni...
Engineering Tilt-Up: (Part 1-2) Roof and Floor Analysis-Design
52 minutes | 1 PDH/LU
This presentation covers typical details, load paths, and load calculation procedures for diaphragms, chords, and collectors used for roof and floor systems in tilt-up buildings.
Engineering Tilt-Up: (Part 1-3) Load Determination
60 minutes | 1 PDH/LU
This presentation is the ""bread and butter"" of tilt-up panel design. The focus of the talk is on designing and detailing of tilt-up panels for combined out-of-plane and vertical loading.
Engineering Tilt-Up: (Part 1-4) Wall Panel Design (Lateral) + Foundation Design
48 minutes | 1 PDH/LU
Tilt-up panel design and detailing for shear wall applications are covered through a series of practical examples. Computer modeling approaches are discussed. Deep and shallow foundation examples are presented.
Engineering Tilt-Up: (Part 2) Building Example - Appendix A
71 minutes | 1.5 PDH/LU
Select example calculations from the full building design example given as Appendix A are presented and discussed in detail. Analysis methodologies unique to tilt-up are considered.
Limit Design of Tilt-Up
60 minutes
In this session, Dr. Mays discusses limit design used in tilt-up structures. The economic benefits of limit design (i.e., overall steel reduction and less stringent prescriptive seismic detailing) are coupled with increased structural reliability related to the seismic performance objectives e...
Pitfalls of Alternative Design Approaches
In most engineering firms tilt-up wall design is done by one of three methods: hand calculations, spreadsheets or similar calculations developed in-house, or using commercially available software. Once established in an office, the underlying assumptions of these methods are often used for some ...
Project Dylan
47 minutes | 1 PDH/LU
Project Dylan is a new prototype fulfillment center. The warehouse building has an approx. footprint of 700,000 SF slab on grade and another 1.95 million SF of elevated deck. The exterior is clad with 330,000 SF of insulated tilt-up panels. The panels are non-load bearing for gravity but as a VE ...
Structural Engineering Challenges While Designing Tilt-Up Structures
53 minutes
This seminar will speak to of the challenges of structural design in tilt ups. Joining me in this presentation will include John Lawson, S.E. Together we will share project examples with specific projects to discuss special considerations during the design process. In detail, we will talk abou...
The Best of the TCA Cyber Round Table
44 minutes | 1 PDH/LU
The TCA Cyber Round Table has become THE trusted resource for TCA members to get their urgent technical questions answered by a community of tilt-up industry experts in design and construction. In this presentation, David and Erik will review the best questions submitted to the Cyber Round Table ...
The Facts About Welded Wire Reinforcement
53 minutes | 1 PDH/LU
This presentation explores the value of using welded wire reinforcement in tilt-up construction. Participants will learn the differences and similarities between conventional rebar and welded wire reinforcement. They will learn how welded wire reinforcement solves the time, quality and cost parad...
Tilt-Up Future Think 3.0 - Session 3: Concrete (Updates)
55 minutes | 1 PDH/LU
Session 3 will features updates from two previous Tilt-Up Future Think participants who will discuss advancements, real-world applications, and adoption. Technologies featured include Helix Steel and CarbonCure.
Tilt-Up Panels On Shim Pads - Wall Footing Trim Bar Design
33 minutes | 1 PDH/LU
This seminar presents the design of foundations for loads imposed while panels are being erected on shims or grout pads, as well as the control of cracking in panels during this construction condition. This can govern the design of the foundation for shallow footings or heavy panels. Panel cracki...
What's Next When A Bad Break Happens?
97 minutes | 2 PDH/LU
Consistently in industries like tilt-up construction, the concrete cylinder is misunderstood. Specified as a regular measure of quality control, their value and the importance of proper procedures are underestimated. Invariably, things can and will go wrong with a cylinder break…what happe...
Browse By Course Category
Newest Courses

Beneath the Surface - The Art of Exposed Aggregate
37 minutes
This film takes an inside look at the craft of exposed aggregate tilt-up panels, following the process from the job site to completed buildings. Led...

9 minutes
An investigation into the interplay of local materials and form, this project examines the inherent qualities of soil and rock as formative elements...

Achieving Net Zero Energy with Tilt Wall
50 minutes
We’ve moved on from a time when small consumer decisions like using compostable straws could be considered an adequate response to address climate...

Why is Slump Mandated in Project Specifications?
30 minutes
With the advances in concrete technology over the last 50 years, why is slump still being mandated in project specifications? This presentation will begin...

Better Materials, Better Designs, Better Ways to Build with Concrete
45 minutes
Design and construction professionals face significant challenges driven by increasing customer demands, rapidly changing material costs, strained supply...

Structural Engineering Challenges While Designing Tilt-Up Structures
53 minutes
This seminar will speak to of the challenges of structural design in tilt ups. Joining me in this presentation will include John Lawson, S.E. Together...

Building Psychological Safety to Address Mental Health
51 minutes
After two years, the stresses of a global pandemic have compounded the existing mental health challenges in the construction industry. According...

56 minutes
Needham DBS was called to investigate cracks on a building after years of issues. The building had a history of failed panel to slab connections and significant...

A Parametric Study of the New Diaphragm Design Force Methods
55 minutes
Since its introduction into U.S. building codes and standards, a single generally-accepted method has existed for determining seismic design forces on...

Safety Success through Proper Communication
42 minutes
This talk centers around the success Martin Concrete Construction has had with a bottom-up approach to safety culture. Specifically, this talk will discuss...
